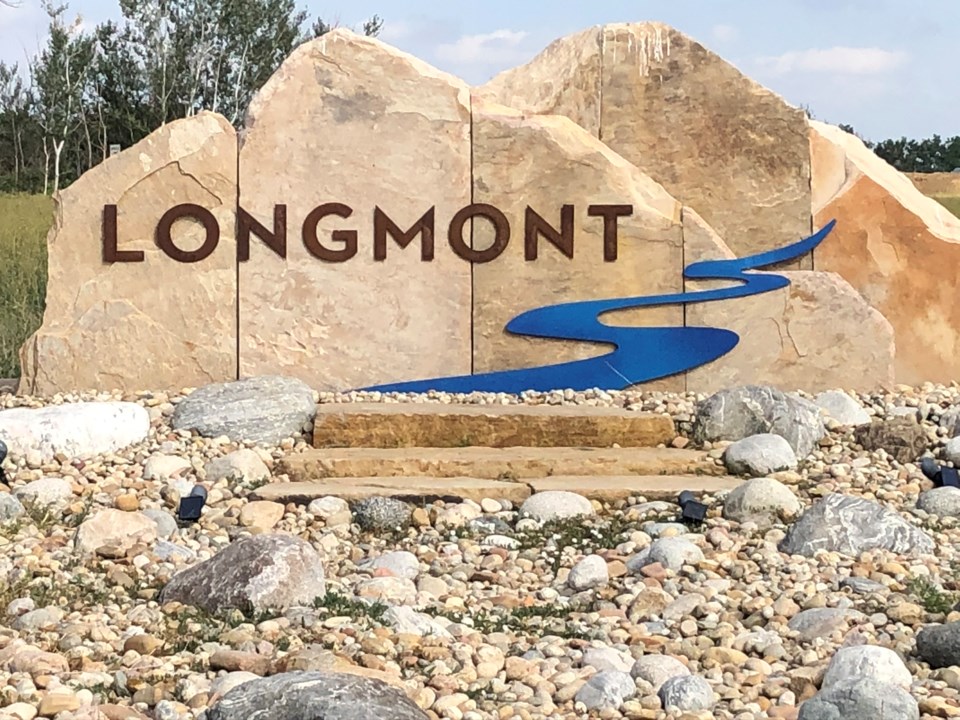A 16-acre development touted for its planned mix of environmentally friendly housing and businesses near Vance Brand Municipal Airport, gained approval this week from the Planning and Zoning Commission, which gave it mostly glowing reviews.
Plans for Modern West call for a combination of high-density homes and workspaces, along with an emphasis on solar power and urban farming, according to a city staff report.
The development is a welcome addition to Longmont, commission member Joshua Goldberg said.
“We have an opportunity to have a project … that is innovative and forward-thinking with a focus on sustainability and creativity that we don’t see here too often,” Goldberg said.
The lone dissent came from planning commissioner Michael Polan, who, during a virtual hearing this week, said the proposal could put four-story buildings in the flight path of the airport.
“I just worry … putting those buildings so close to the airport,” Polan said. “Putting three- to four-story buildings there, just gives me pause.”
The majority of the panel recommended the concept plan amendment for Modern West by a 6-1 vote, with Polan casting the lone “no” vote. It now goes to city council for final approval in January.
The Modern West property was annexed into the city in 2019 and is north of Nelson Road and east of Airport Road. Property owner and developer Derek Gurascio is calling for an ambitious transformation of the site to encourage sustainability and spaces for creative endeavors and business owners, said Barb Brunk, manager at consulting firm Resource Conservation Partners.
Brunk, who spoke for the project during the hearing, said the Modern West proposal will create jobs, add diversity to Longmont’s housing stock and produce pedestrian and bicycle connections for the city.
“This is a poster child for mixed-use development,” Brunk said.
The parcel will host makerspaces and other industrial spaces where projects will be developed, Brunk said. “The goal is to create collaborative makerspaces and spaces for entrepreneurs to thrive,” she said.
Buildings will be placed with an east-to-west orientation to allow for passive solar arrays throughout the site, especially for residential users, a letter from the applicant to the planning commission states. Greenhouses on rooftops will support urban farming, the letter adds.
The development has also taken special consideration of Vance Brand’s runway and associated air traffic, Brunk said. Non-residential uses have been placed along the northern boundary of the property as a buffer and the height of the northern buildings will be minimized.
“...All structures throughout the site will comply with FAA rules and regulations regarding the airport approach,” the applicant letter to the planning commission stated.
Both the National Research Energy Laboratory and Rocky Mountain Institute are helping develop the project, and representatives from both institutions spoke on behalf of the project to the commission.



