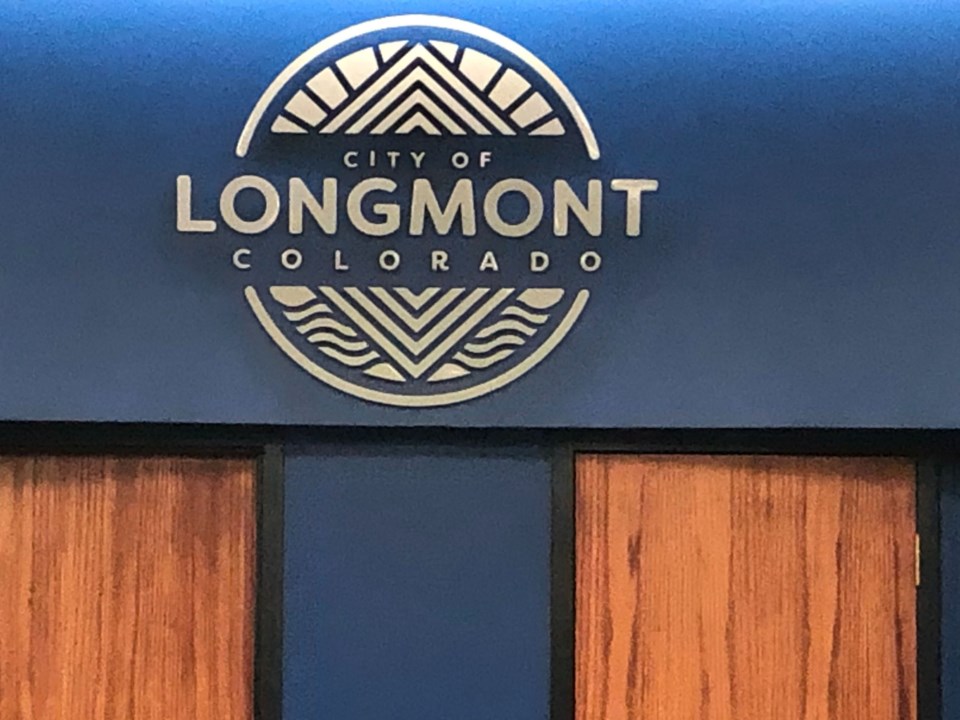Proposed design standards for industrial buildings and warehouses emerging in Longmont also should include schemes that emphasize environmental concerns, Mayor Joan Peck said this week.
“I like the standards but I am not seeing anything for using alternative energy sources,” Peck told city councilors Tuesday. The city could require green building materials as part of the standards, Peck said.
Peck made her comments during a review of an effort to introduce new design guidelines for buildings that include flex uses, storage and manufacturing. The changes would streamline the process of approving new building designs and allow more of the buildings to be placed in select zoning districts, including mixed use development, according to a staff report.
Longmont Planning Director Glen Van Nimwegen told the council that industrial and storage/warehouse buildings usually have different floor plan requirements than commercial buildings and the standards dictate fewer windows in manufacturing and processing areas.
The changes include horizontal and vertical building articulation, roof and parapet design, transparency requirements for windows and doors and building materials, the staff report states.
Peck said design requirements for any new warehouse in Longmont should figure in environmental concerns. “We should do that on the very onset of the codes,” Peck said.



